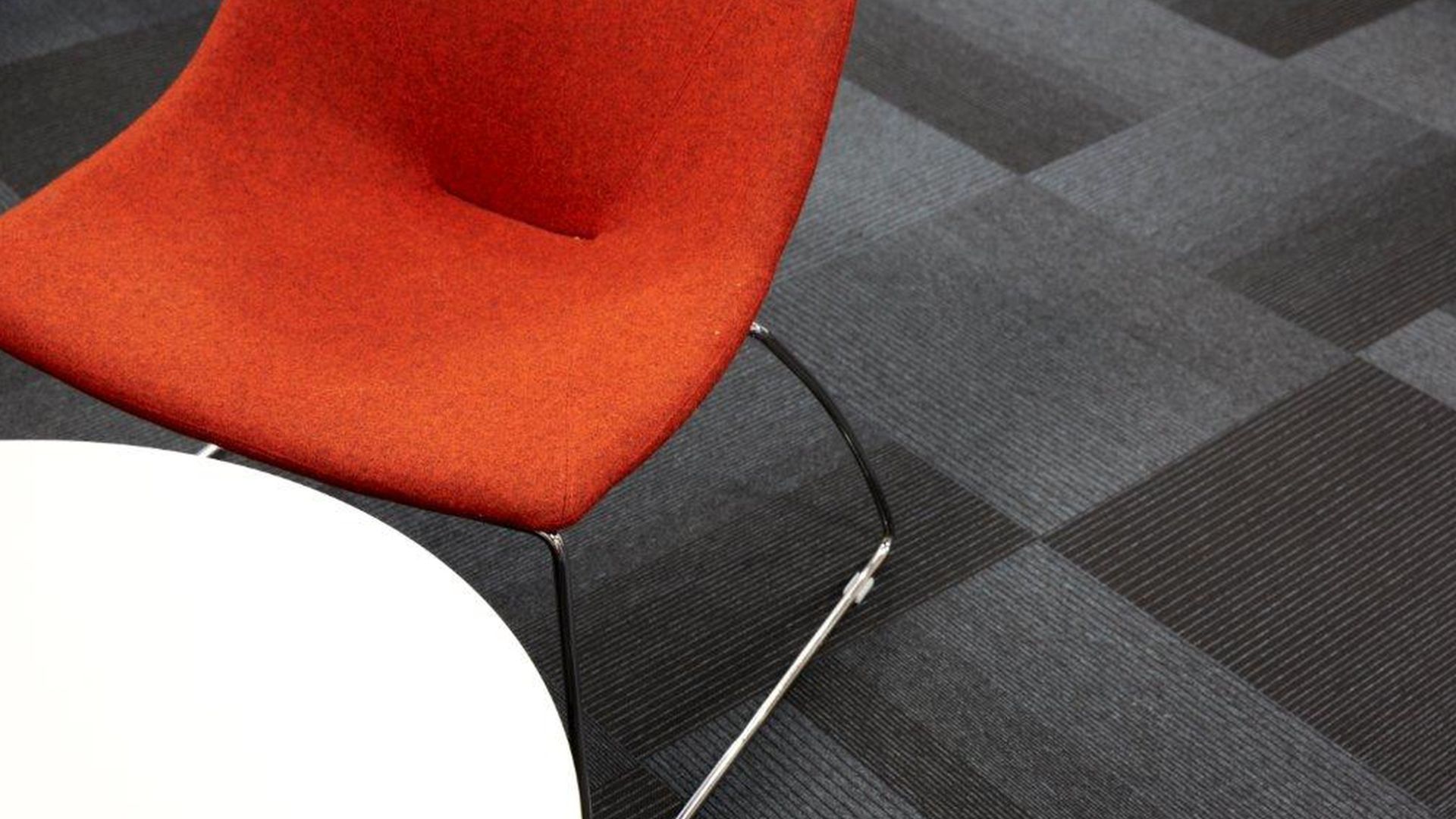
HUSK UK
New workplace design and office refit for one of the UK’s leading fuel card companies.
Project Overview
Husk UK is one of the UK’s leading fuel card companies who have experienced substantial growth and change-management over the past decade. To accommodate their growth and help to reflect their brands forward thinking ethos, they decided to upgrade their office environment. Located in the heart of Dover’s freight terminal, Husk UK wanted to develop a truly innovative new workspace that would help to inspire creativity and enhance employee well-being and productivity.

Objectives
Modern Aesthetic: Working alongside key members of the management team, we were asked to create a contemporary office design that included meeting rooms and break-out spaces that would align with their brand image and create a place where people would actually enjoy working.
Employee well-being: We were asked for creative design ideas that would work alongside their existing corporate colour scheme that would also introduce natural elements like planting, greenery, and foliage to create a calming environment.
Sustainability: It was requested we were to use sustainable materials, such as carbon neutral flooring to reflect the company’s ongoing commitment to environmental responsibility wherever possible.
Functionality and Flexibility: Build in versatility and adaptability from the outset, creating spaces that would cater to different working styles, ranging from collaborative areas and managers offices to private workstations.

Design features
Our initial meetings to discuss this project started around twelve months before the final furniture installation and interior fitout, which really helped the client because they were able to plan M&E resources well in advance. For example, by knowing the proposed office furniture layouts, we were able to send our detailed plans and renders to the builders who could ensure that all the various power sockets and data points needed would be in exactly the right place.
We also introduced Biophilic planters at the end of each desk array, and also on feature wall panels throughout the main office to help create a nature inspired feel. These not only provided a focal point, but they also reduced ambient noise levels, helping with acoustics in quite a busy office that could sometimes have fifty or so people on the phone at the same time.
The entire furniture layout was laid out in such a way as to maximise use of available natural light to create a bright and inviting workspace in the main office, whilst giving social spaces a relaxed, airy feel and oak panelling was used to further compliment the nature inspired theme, while the crisp white bench desks were offset by pops of colour from the seating, screens and carbon-neutral carpet tile planks that flow throughout both the ground floor and the first floor spaces. Meanwhile, a comfortable lounge style break-out space and café-kitchen area encouraged social interaction and relaxation during break-times.

Result
The client was incredibly happy with the design and implementation of the office refit as it not only met but exceeded their expectations. The integration of natural elements and sustainable materials underlined the company’s commitment to environmental responsibility and employee well-being. From the initial brief, we set out to align the proposed office design with the companies values and help create a workspace that would have a positive effect on employee happiness, engagement and overall productivity.



